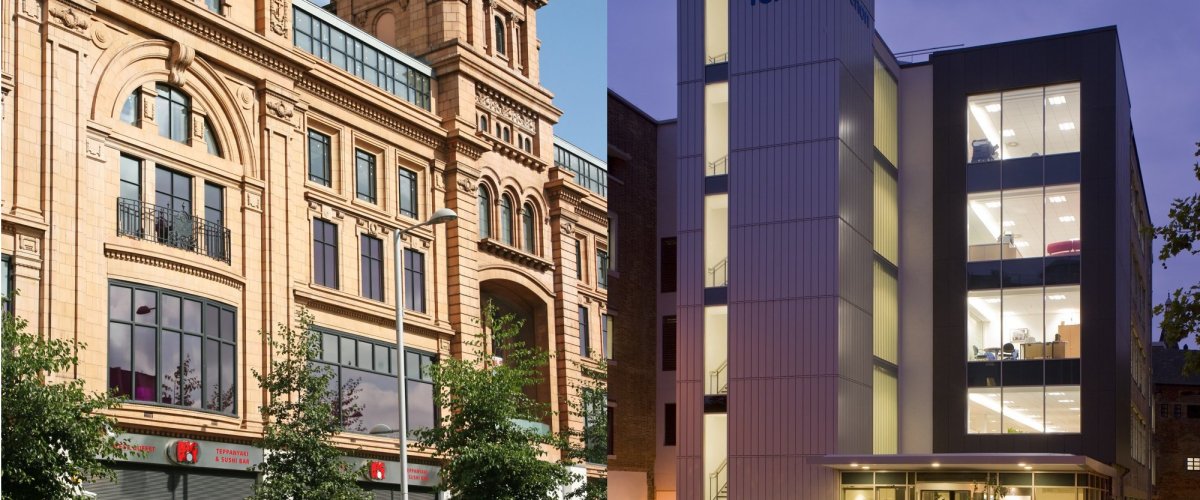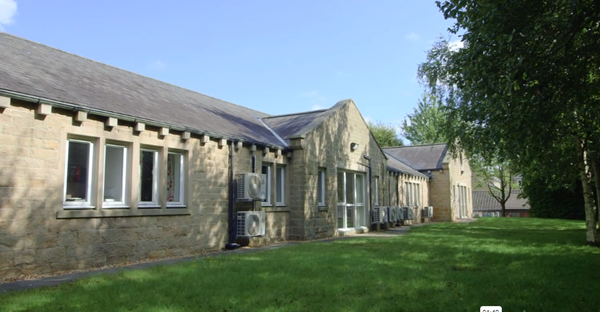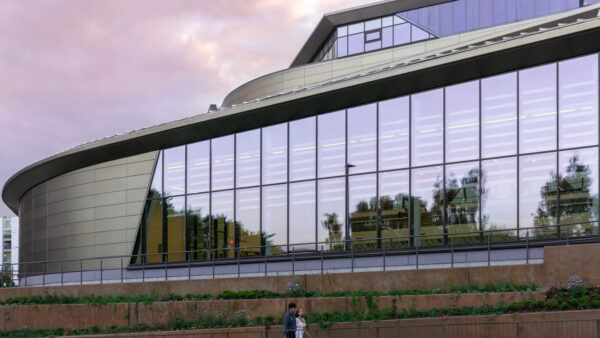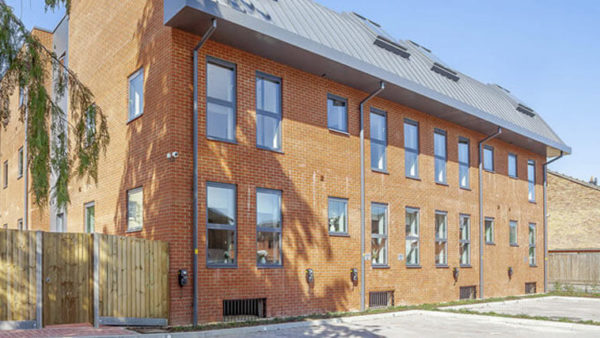The Axis is a mixed use development formed from an existing 5 storey 220,000 square foot former Co-operative department store within the city of Nottingham on Upper Parliament Street.
Project brief: WBM was commissioned by Henry Boot Developments to provide professional advice on all acoustic aspects of this mixed use re-development, including inter-demise separations, internal sound insulation and M&E plant. A further instruction was received for the additional five storey office re-development within the same former building, known as The Poynt, with a similar remit.
Acoustic aspects: The re-development comprised retail units, restaurants, offices and leisure facilities (London Clubs International Casino) within an existing historic building façade, where most internal structures were re-built but some existing ones remained. In addition, there were 18 new two-storey residential units built at roof level. The diverse range of use of the spaces and the mix of constructions created many interesting acoustic challenges as did the constrained plant spaces and onerous plant noise limits.
WBM’s services included baseline noise surveys, façade acoustic performance assessment, and advice on the inter-demise separating constructions. During the fit-out stages WBM gave detailed advice on the internal acoustics of the office spaces. WBM advised on the M&E services noise issues and liaised with both the Local Authority and tenant’s consultants to ensure that the lease and planning conditions with regard to break-out noise would be met.
Outcome: WBM’s professional services and advice from initial feasibility and surveys through to compliance testing helped to ensure a multi-use development that has received accolades for the ‘Best Mixed Use Development of The Year’ by Property Week Magazine and ‘Best Commercial Development’ at the Nottingham Evening Post Property Awards.





