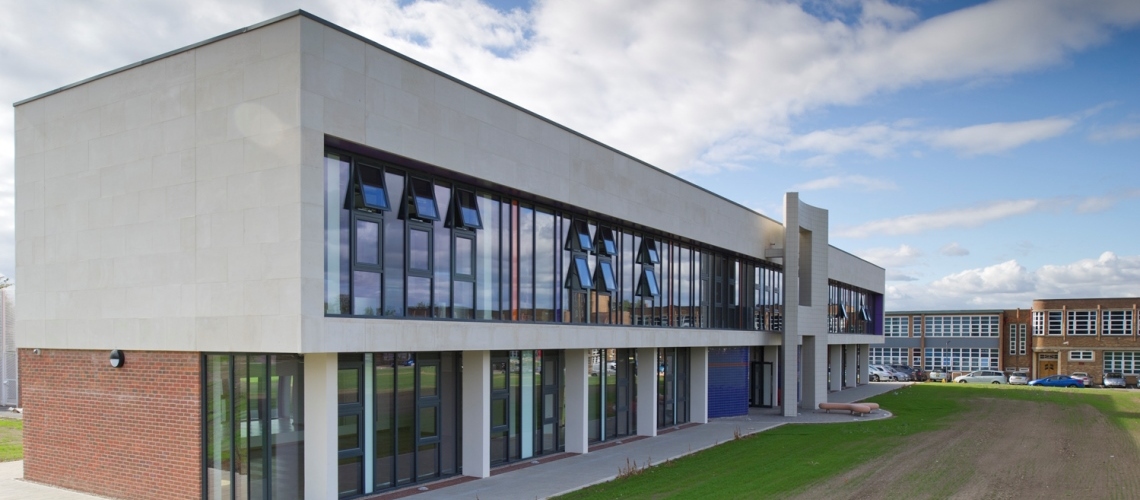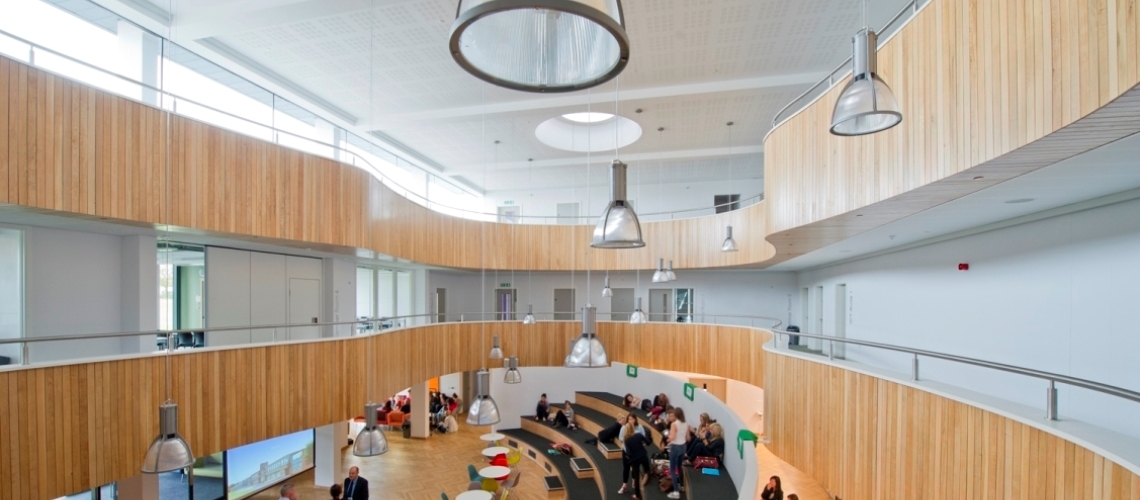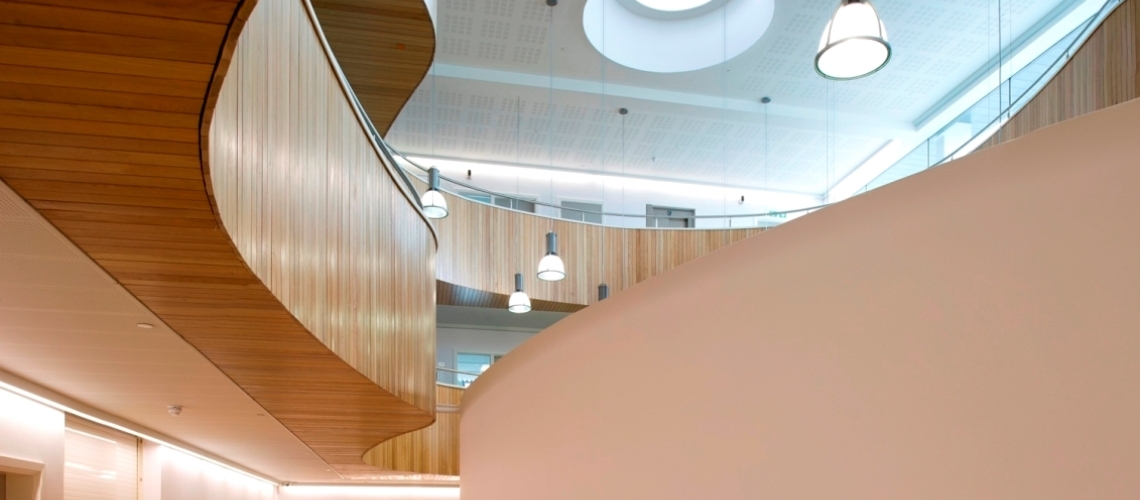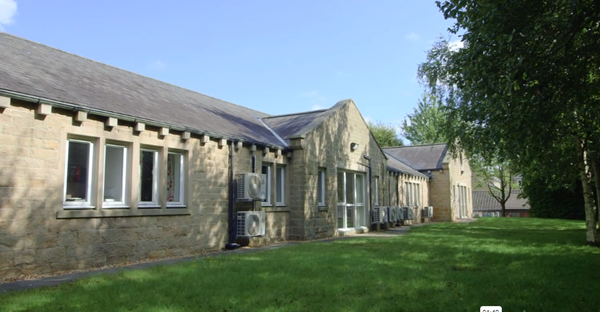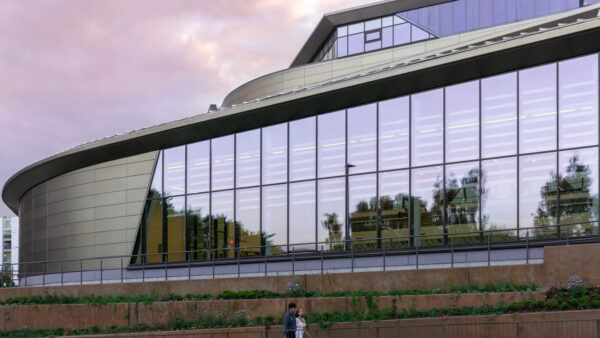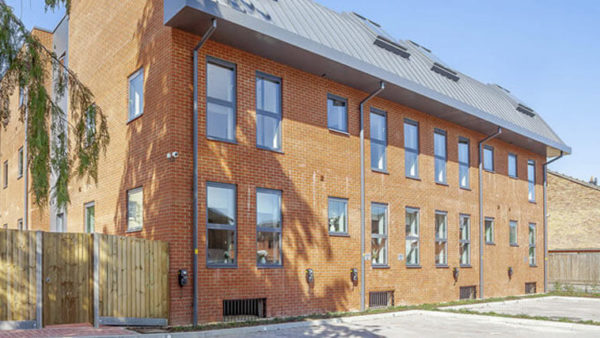St Thomas More School & Sixth Form College is an 11-18 voluntary-aided, Secondary Catholic School in North Warwickshire. The school has around 1000 pupils and is located on Greenmoor Road, Nuneaton. The school proposed building a modern purpose-built stand-alone sixth form building able to accommodate up to 250 sixth form pupils.
Project brief: WBM was retained by TSH Architects, Oxford to provide a full range of professional acoustic advice, covering baseline surveys and planning matters, façade design, internal sound insulation, reverberation and M&E building services noise, to fully achieve BB93 requirements.
Acoustic aspects: The new 6th Form building accommodated classrooms, seminar rooms, science laboratories, ICT spaces, a small lecture theatre, library, art room, design studio, CDT and drama & dance spaces. One of the main challenges on this project was the large Atrium providing an exciting focal point in the centre of the building. This space had to provide a circulation and reflection space, with a social function and accommodate a significant raked seating auditorium area at ground level.
Outcome: A new 3-storey purpose-built £6.5 million sixth form building opened in September 2011 lending further support to the School’s High Performing status.

