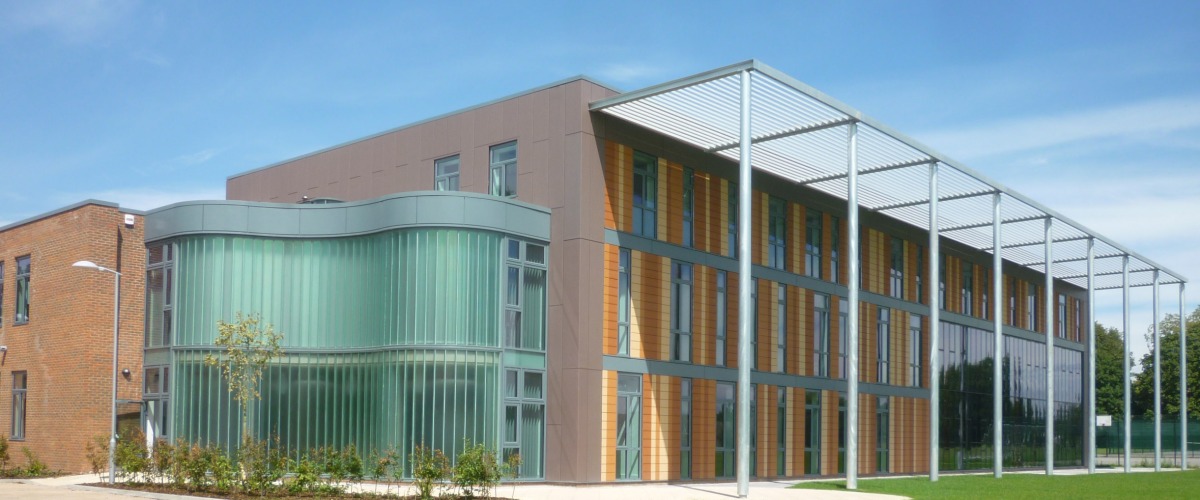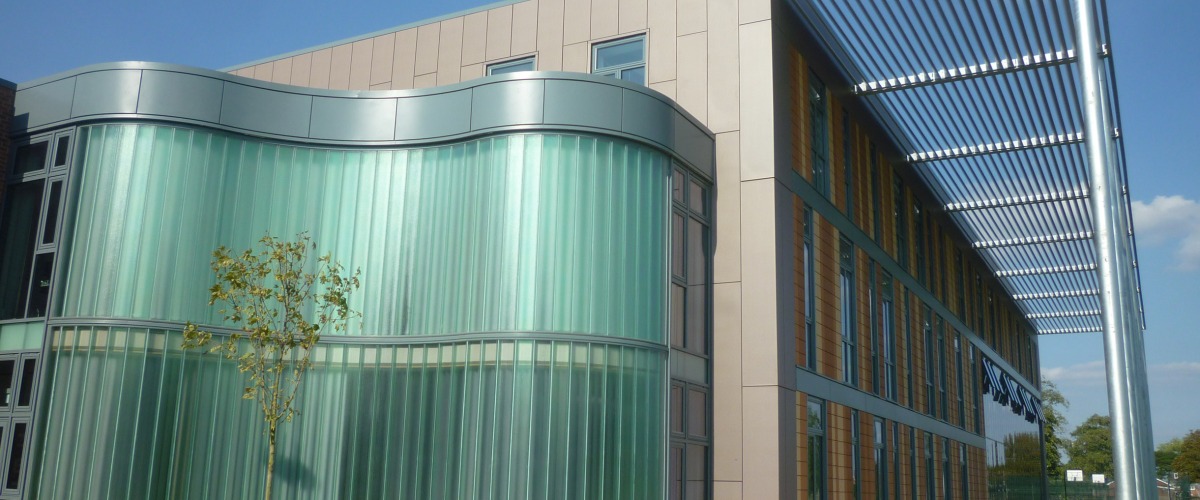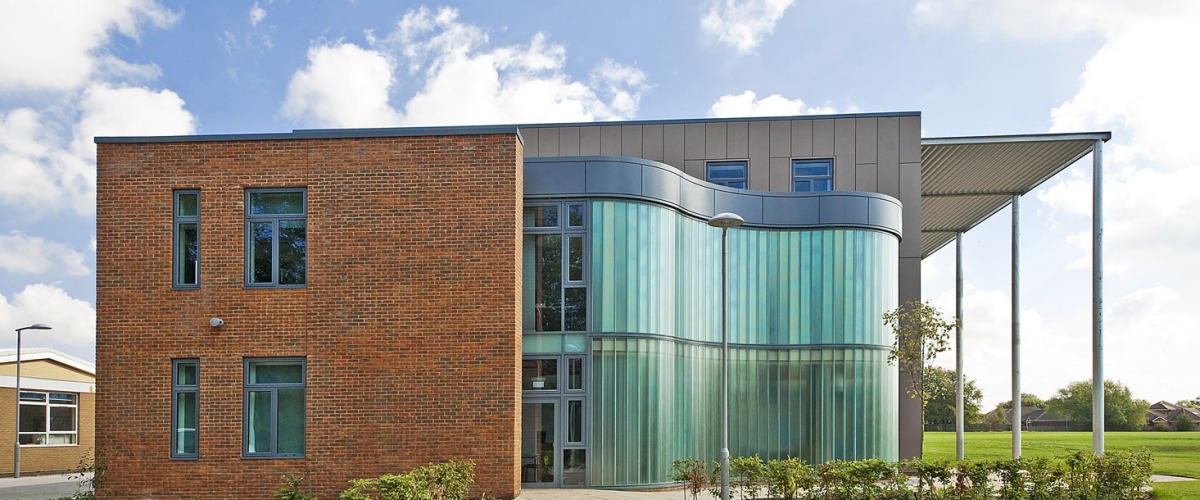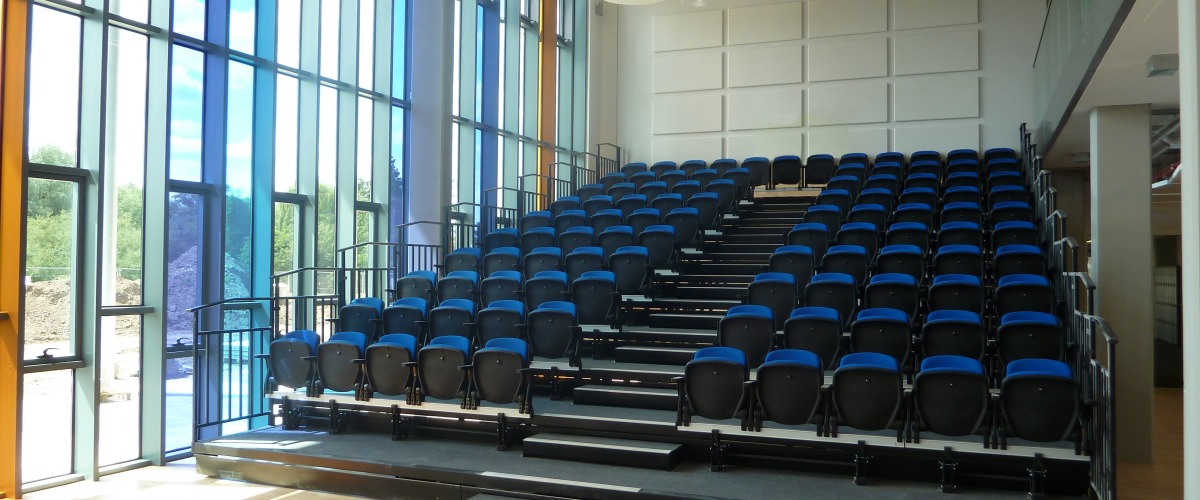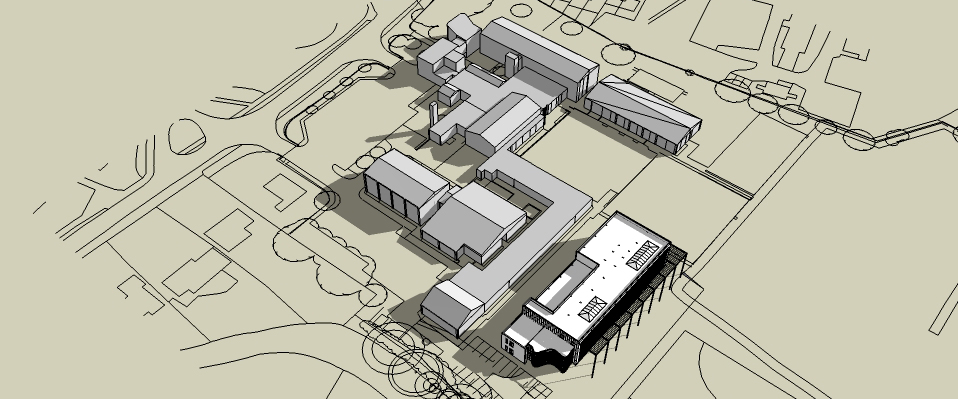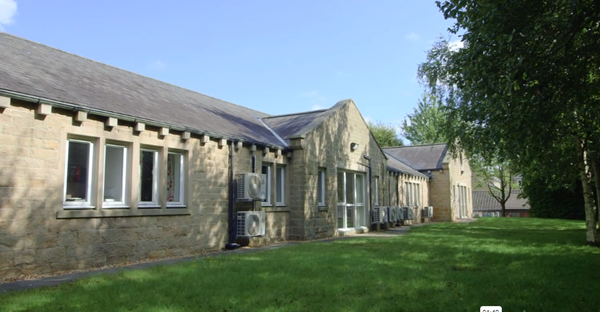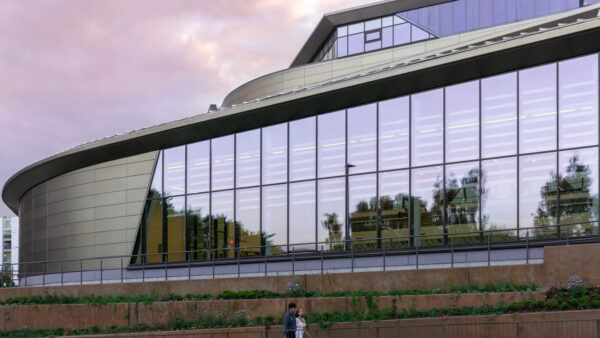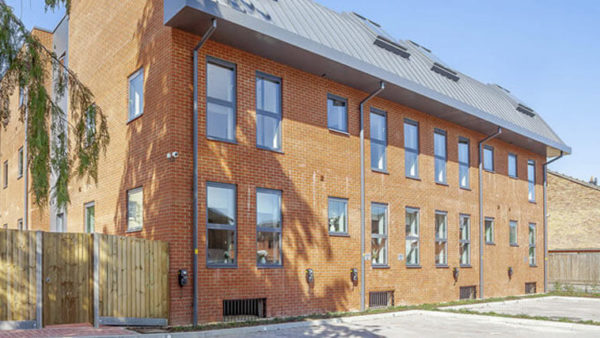St Benedict’s Catholic High School is an 11-18 voluntary-aided, co-educational Catholic school. The school was founded in 1963 and is accommodated within an eleven acre site close to the centre of the historic town of Alcester. The school proposed building a modern purpose-built sixth form building able to accommodate up to 200 sixth form pupils.
Project brief: WBM was retained by TSH Architects, Oxford to provide a full range of professional acoustic advice, including baseline surveys, façade design, internal sound insulation, reverberation and building services noise, to achieve the relevant BB93 and BREEAM Hea 05 credit requirements.
Acoustic aspects: The new 6th Form building contained classrooms, expressive arts spaces, music practice rooms and study / resource areas. Some of the main challenges were the sensitive teaching spaces adjacent to music rooms and the diverse use of multi-use space which provides dining and social facilities to the students and staff.
Outcome: A new 3-storey purpose-built £6 million sixth form building opened in September 2011, making a significant contribution to the school’s outstanding 2012 Ofsted status. In 2014 St Benedict’s also became one of the Top 20 International Baccalaureate schools in the Sunday Times League Table.

