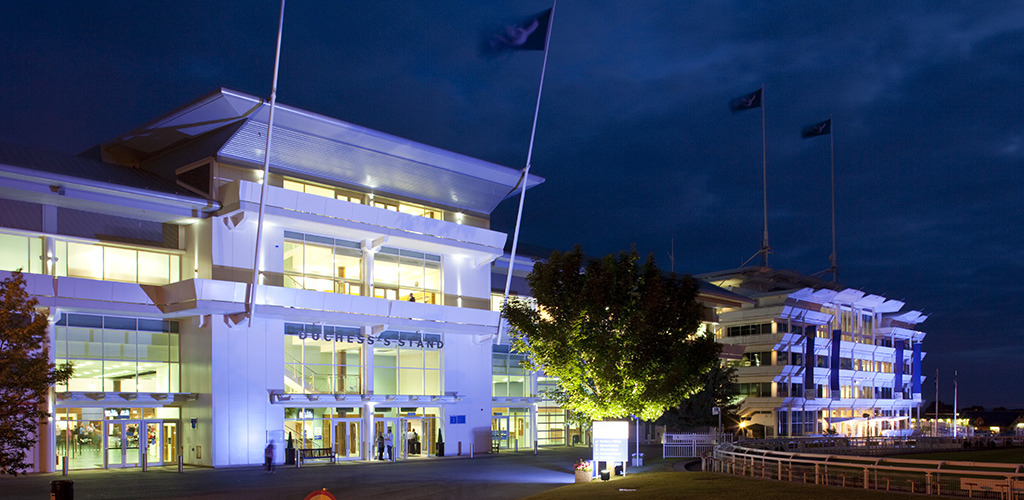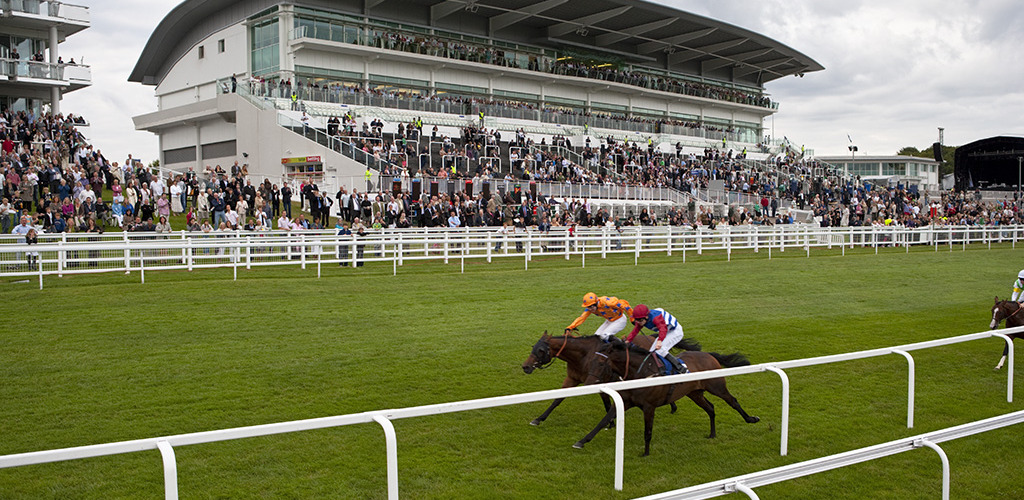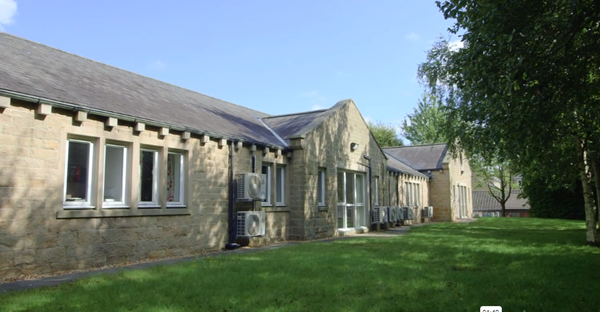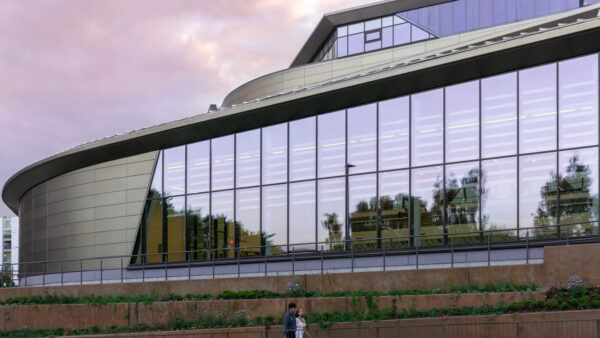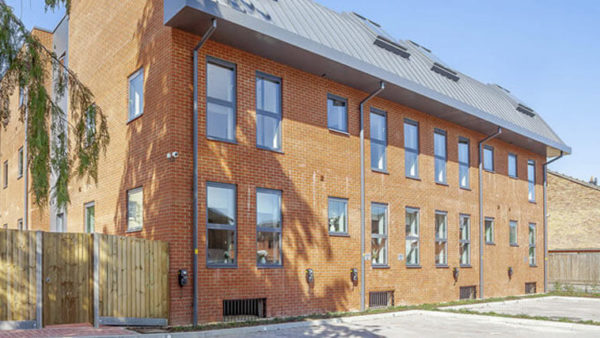This state of the art grandstand provides excellent facilities for race meetings and many other commercial events. The facilities include, at ground floor level, a large Hall for betting, conferences, graduations, banquets and exhibitions. The first floor accommodates 3 large spaces, which can be separate or combined and which offer restaurant, conference and function facilities served by a bar and small kitchens fed from the main ground floor kitchens. At second floor level there are 14 private boxes as well as the plush Downs View suite providing an exclusive facility for 100 people with spectacular views of the racecourse.
Project brief: Racecourse Holdings Limited commissioned WBM to advise the design team on all acoustic aspects of the project.
Acoustic aspects: The diverse range of use of the spaces created interesting acoustic challenges as rooms and partition sound insulation had to be able to cope with varying uses and activities.
Outcome: WBM worked closely with the Architects, Roberts Limbrick to establish suitable sound insulation, reverberation and privacy requirements appropriate for a multi-functional building with a strong sports focus. A range of cost effective design solutions were implemented to deliver the Duchess’s Stand which opened in April 2009.

